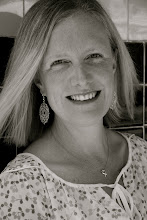
How big a house do you think you need for eight kids? Personally, I can't imagine giving birth eight times let alone finding a house with enough bedrooms (and bathrooms) but it turns out that this pretty two-bedroom single story terrace in Brunswick East, Melbourne was once home to a family of 10 during the 1940s. Yes, eight children and two parents on a six-metre wide block.
My friend Liz lived in this house until earlier this year with her husband, a toddler and baby and still wonders how that family managed. Both bedrooms were 3m x 3m and six of the eight children (all girls) shared two double beds in one bedroom while the other two slept with their parents. During the 1940s, bed bugs were perhaps the biggest night-time threat for so many bodies in such a small space. Maybe, in an effort to stop her six little girls being covered in bright red welts by morning, this mother would lay a candle on top of newspaper on the bedroom floor and light it. This was apparently one of many methods used during those days to eradicate such pests. The idea was that the heat from the candle would bring all the bed bugs out of their hiding spaces and in the morning they could be wrapped up and perhaps burnt in the wood stove. You can only imagine how many houses burnt down in the name of bed bugs.
The wood stove housed in the 3m x 4m kitchen would have been central to the home in those days. Not only constantly burning for mugs of tea and meals, it would have also kept the family warm. There were no hot water bottles, due to the wartime rubber shortage, but I doubt this family would have been cold at night with so many bodies in so few beds. During waking hours, the kitchen would have been where the family spent most of their time. Perhaps they had a radio for entertainment? Although in the 1940s you needed to purchase a licence and renew it every 12 months and maybe they didn’t have enough spare money for this. Liz was told that the husband was ‘a bit of a gambler and liked a drink’ so perhaps there was never any spare money. Maybe those children sat at the kitchen table by the stove playing Snakes and Ladders, Draughts or cards while their mother soaked nappies and washed clothes all day wondering if they would have any money to buy food that week.
The lean-to laundry/utility space would have had a copper for washing and one or two concrete troughs. In this working-class suburb there was probably no hot water service so water may well have been boiled in the copper for the whole family to wash, perhaps once a week. The children and babies were probably washed in one of the troughs. This mother must have spent most of her waking hours here – or at least between the wood stove and the copper. The one toilet would have been far away from the house, at the back fence.
Of course, like all families in all circumstances, they seemed to make it work. And whenever Liz felt her own family was outgrowing the space, she would think of that mother and ‘only hope for the kind of patience she must have had’.

3 comments:
hi Germaine. Fascinating blog today - how did Liz find out the history behind her home, particularly the details regarding the members of the family? Did they buy the house from one of the grown-up children of that family? So interesting. Nora
Hi Nora
I think - and hopefully Liz will correct me if I'm wrong - that her neighbours knew the family. I'm not sure about how long they lived in the house for... I will have to get Liz in here!
Hi Nora,
Our lovely Italian neighbour had lived in her Californian Bungalow since the 1940's with her husband and 3 children and it was her son that told us about our house. I wish we'd got more information! My husband bought the property before we met but I believe that he purchased it from a lady who had resided there for 20 years and was responsible for some structural changes to the property (an extension was added to the back that housed the bathroom - in the original lean-to position (with all the original strut work still in place hidden behind new plasterboard) and a new kitchen area. The old kitchen came out including the wall which had the original kitchen fireplace in it, giving the house a big 6m x 3m living/dining space. We lived very differently to that family of 10 people and I think Germaine has conjured up a really accurate image of what living in our area in the 1940's would have been like. Liz
Post a Comment